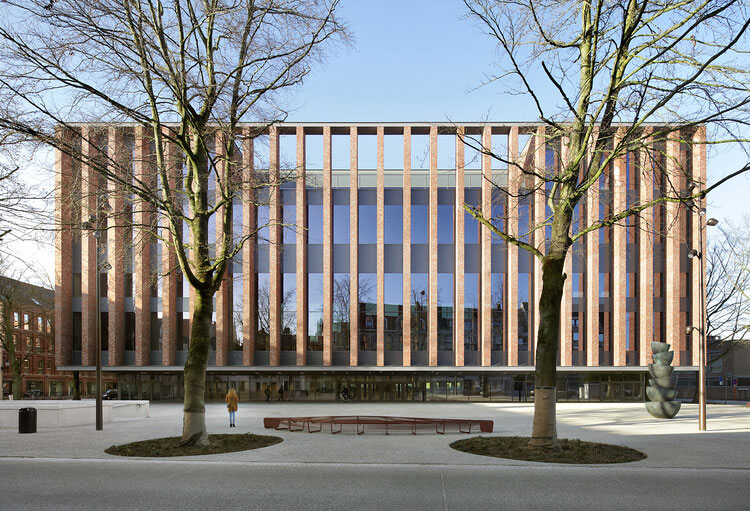Thursday, November 24, 2022

The Bruges Meeting and Convention Centre (BMCC), collaborated jointly by Belgian office META and Portuguese architect Eduardo Souto de Moura, is a sign of modesty that has surprisingly a small public square having the project’s mimicry of materials and rhythms found also.
Though the friendly nature is not appreciated by the community – the massive hall could be changed into a public plaza by opening the glass walls on all sides.
However, managerial reluctance has prevented local residents from taking full possession of the building.
The first collaboration, by very distinguished architects, has developed a building as its legacy.
A visit to the centre on a bright sunny morning, Eric Soor, architect and managing partner at META, announced an anecdote that with the onstart of the project, having given the METAL’s work, Suoto de Moura ironically, exclaimed that French as a language spoke out the difference between Portuguese and Flemish “Nous Parlons La Meme Langue!” as they speak the same language.
Significantly, it might not be true but BMCC shows clarity and consistency in the portfolio. Provided that the clarity as explained by Doors, has approximately 48,000 – square – foot expo hall and a conference centre capable of hosting 500 visitors – on a small site.
The solution simply said that the ground floor consists of a huge hall preceded by an entrance area having two vehicle cores (one for visitors, one for logistics) while in the conference centre, the three levels are stacked on top of the lobby. The glass – and – brick exterior has exposed situ concrete walls.
Large rectangular windows, and sleek grey louvres through ducts and cables that could be glimpsed. Structural work has been left exposed, giving a sober atmosphere.
BMCC feels to be significantly chic. Trade fairs and conventions prove that glitzy casino carpets have a straightforward design approach and have produced a building that is easily understood.
It facilitates the events it would host – and to do so effortlessly and generously.
The outside views of the building are amazing and also have high ceilings, keeping the comfort level in mind.
The features of the conference have ample space and the thickness of the wall has distribution of mullions and careful placement of columns.
The conference centre also has three floors that has an impressive as well as a good outlook of the surroundings that has a roof terrace, where the city’s famous mediaeval skyline unfolds at their feet.
It also has a large depth of the thin brick piers, which provide shade and security to the spaces behind them, the enormous 26 -foot cantilever makes the facade hover almost ominously over the main entrance.
The interior has a large hall which is blunt and impressive also.
The glass on the ground floor has upper floors of the building clad almost completely in brick, the ground floor is wrapped by rows of windows and greyed – out doors and panels.
At the same time, the open underneath the mass of floating bricks dissolves the difference between inside and outside, communicating the building’s desire to be hospitable.
The BMCC is wedged between rows of beautiful old trees on three sides that could not be cut down or moved during construction.
Therefore, a pleasant partnership sees further collaborations between two offices that rarely do speak the same language.
Thursday, April 25, 2024
Friday, April 26, 2024
Thursday, April 25, 2024
Friday, April 26, 2024
Thursday, April 25, 2024
Thursday, April 25, 2024